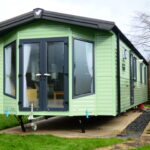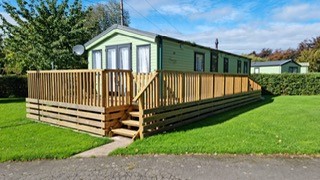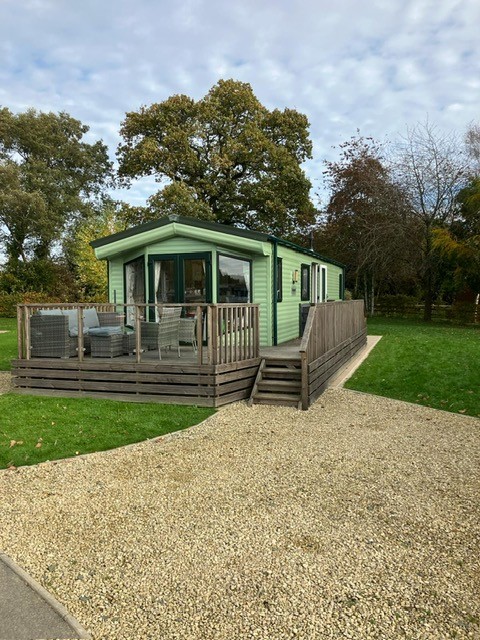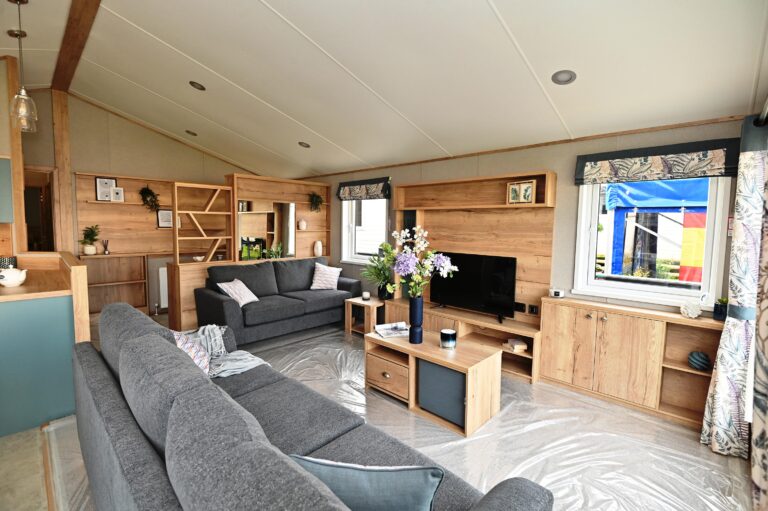


A fresh lounge layout transforms the Sierra living area into a more social affair, equally good for entertaining guests and snuggling up in front of the TV. The position of the side entrance door gives a huge impression of space as you enter the holiday home. Whilst the signature front aspect windows provide all the natural light you could need in the Sierra lounge. This bright and airy home is perfect for those who love an open plan layout with a modern interior, a really spacious living room and separate dinning area.
The good size kitchen comes complete with a built in microwave and fridge freezer, hob grill and oven and ample worktop space.
The master bedroom boasts a king size bed and great storage, there is also the added convenience of a en-suite with hand basin & WC.
The twin room is a good size and perfect for guests.
Additional Features
- Central Heating
- Decking
- En-Suite Toilet
- Integrated Fridge Freezer
- Microwave
- Upvc Double Glazing
Condition
- New
Bedrooms
- 2
Year of Manufacture
- 2024




